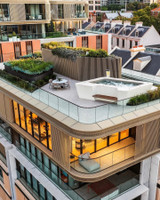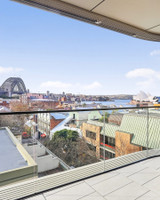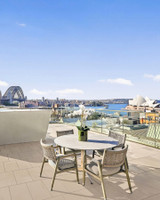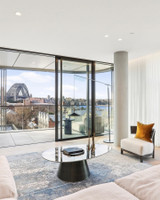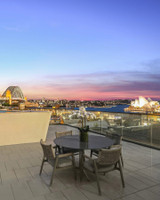Imperial Gardens Rooftop
This project features a low-height Outdure frame system installed directly over a waterproof membrane, creating a sleek, functional outdoor space that maximizes usable area while maintaining a minimal profile. Positioned to take full advantage of its elevated location, the space boasts uninterrupted, panoramic views across Sydney Harbour.
| Type |
Residential
|
| Environment |
Rooftop
|
| Surface |
Tile or Paver Decking
|
| Size |
989m2 | 10645.5 ft
|
| Installer | |
| Designer |
Featured products
Challenges
The rooftop setting required a solution that would not compromise the waterproof membrane, while also maximizing the usable outdoor area. Achieving a minimal profile without sacrificing functionality or aesthetic quality was essential for this elevated residential project.
Solution
A low-height Outdure frame system was installed directly over the waterproof membrane, ensuring membrane integrity was maintained. The design enabled a sleek, versatile space suitable for tile and paver decking. The deck planner was used to accurately quantify the required products, supporting efficient planning and installation for ICON CO and FJMT Studio.

